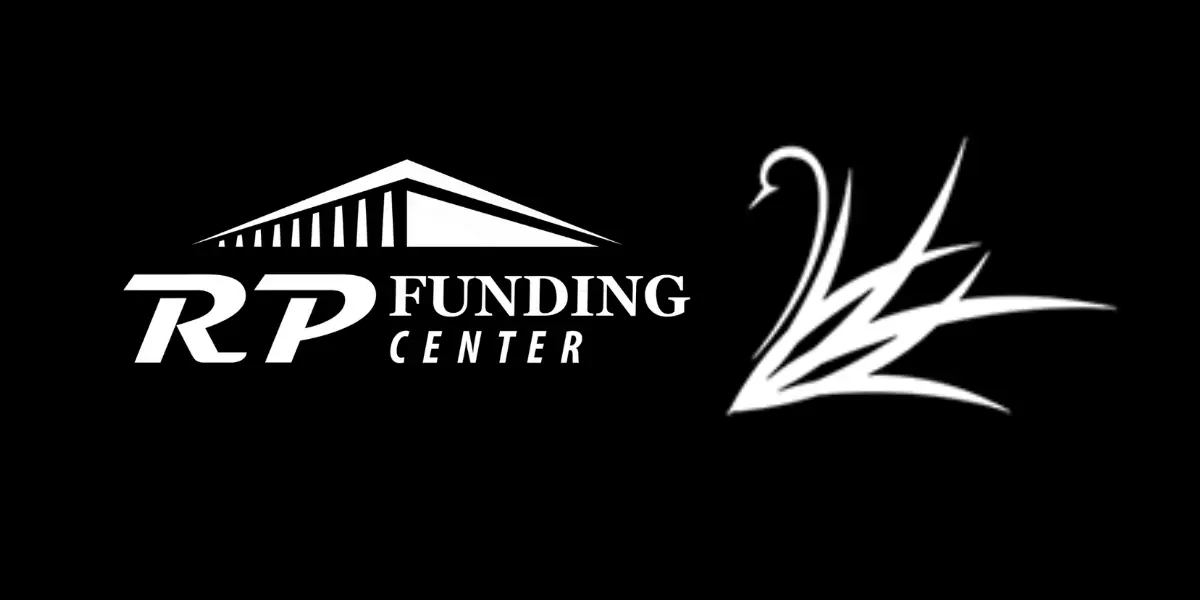Convention
EXHIBIT HALL
Our Exhibit Hall boasts an unobstructed floor space of 27,848 square feet. The Exhibit Hall is divisible into 4 sections and has hosted a wide variety of conventions, consumer shows, athletic events, and large social gatherings. Loading in and out is convenient with an 11’ wide x 13’ high door with drive-up access from the East Loading Dock.
Sikes Hall
Sikes Hall is a multi-use facility with the capability of housing 2, 4, or 6 separate breakout rooms of various sizes. When fully open, this hall offers 24,000 square feet of unobstructed space for banquets, meetings & conventions, sporting events, and more. A loading dock door is located in the room making your load in and out convenient.
LAKE HOLLINGSWORTH BALLROOM
The Lake Hollingsworth Ballroom is a 5,000+ square foot ballroom, perfectly suited for wedding receptions, banquets, and corporate meetings and offers an intimate and more formal atmosphere for banquets, yet has the capability of holding 400 persons for theater-style seating and 200 persons for classroom-style seating for business meetings, lectures, and seminars.
Lake Parker
The Lake Parker Room is 2,000 square feet of carpeted space perfect for meetings, seminars, and small banquets. With space to hold 150-person theater-style, 50-person classroom-style, or 60-person banquet style, this room is well-equipped to host your small to the mid-size event.
Lake Morton
The Lake Morton Room offers 1,298 square feet of carpeted space for board meetings, intimate luncheons, and other small events.
George Jenkins Vip Suite
Often used as an event staff headquarters and storage area or bridal suite, the George Jenkins VIP Suite features a formal conference table with seating for 8, a TV, lockable storage cabinets, a sink, and a private bathroom. The VIP Suite is the perfect place for event staff or VIP Guests to get away from the crowds and take some private time to themselves.










